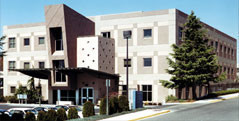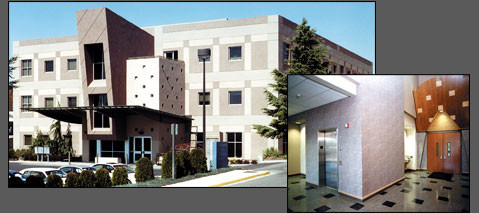
West Pavilion
The West Pavilion is a 3-story 32,000 sq. ft. same day surgery/medical office building located on the Yakima Valley Memorial Hospital Campus. This state-of-the-art facility features three complete surgical suites with full support facilities on the main floor while the second and third floors consist of medical offices. Distinctive architectural touches were used to create a landmark building for this technologically advanced facility.

