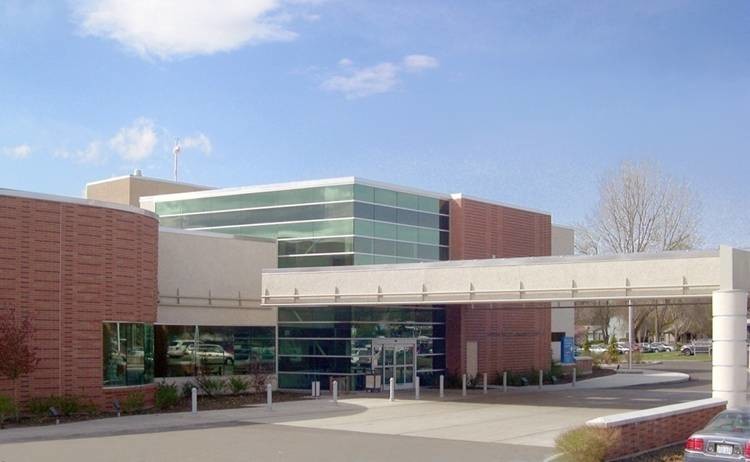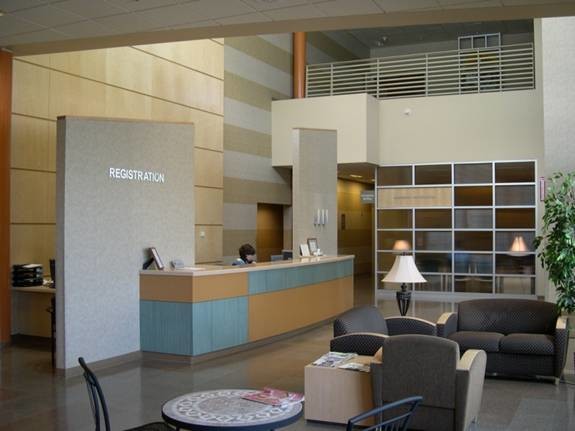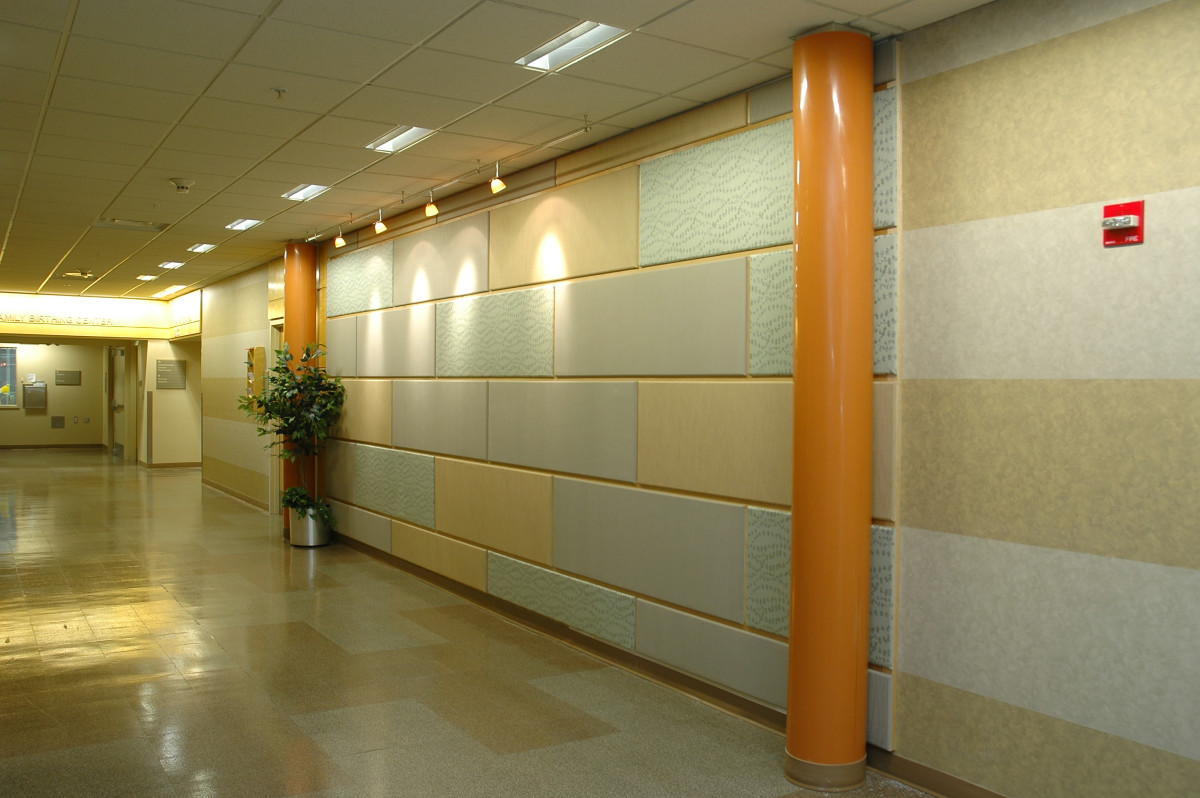
Kittitas Valley Community Hospital
A state-of-the-art emergency treatment facility and surgery center were added in this 42,000 sq. ft. addition. This poured concrete structure was faced with brick to match the existing hospital. A major challenge was tying the new facilitie’s mechanical systems into the existing infrastructure, which had been installed in the late 1980s. All work was accomplished with minimal disruption to existing hospital operations.


