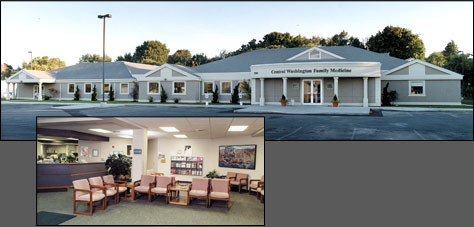
Central Washington Family Medicine
The V.K. Powell project team completed this fast track project in record time to provide a facility for physicians who were being recruited to this medically underserved area. This facility was also designed to serve as a teaching clinic, so the usual exam and support services rooms were augmented by a conference room which can quickly be converted into a lecture hall.

